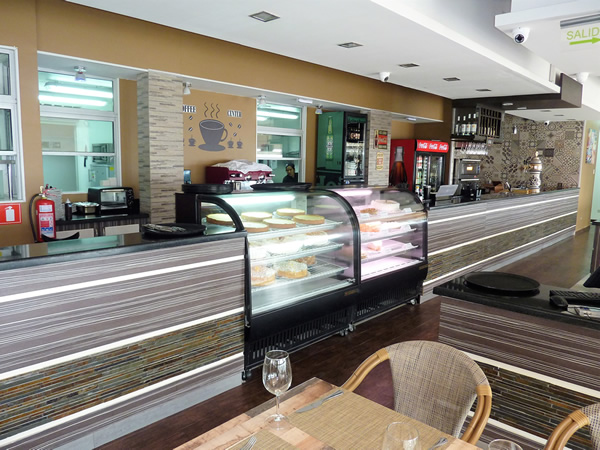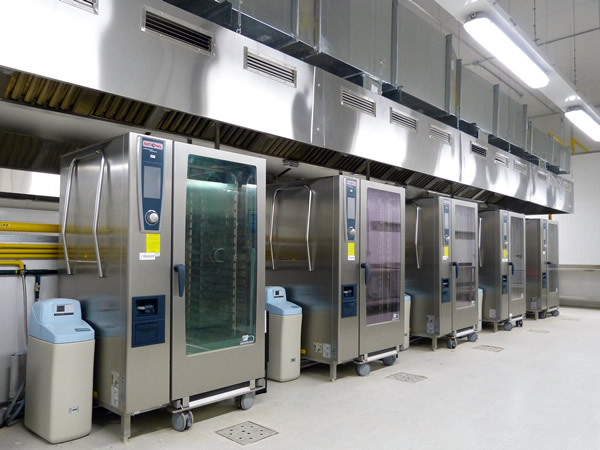Consultancies, Professional and Technical Advice, Economic Feasibility Studies and Project Development are carried out by the professional team of STEIN ARQUITECTURA GASTRONOMICA, specialized in Foodservice & Commercial Kitchens for the Gastronomic Industry, with the experience of more than 20 years in the field.
OUR GOAL
Provide efficient, effective, optimal, functional, aesthetic, and innovative solutions in the design of Gastronomic Spaces & Commercial Kitchens, for which we apply the “Technical Know-How” of our professional consulting team to the client and his project, developing the planning and economic evaluation, architecture and design, and the coordination and supervision of construction works on site, synthesized under the concept of “GASTRONOMIC ARCHITECTURE”.
Our main clients are: Corporative Enterprises, Mining Companies, Industries and Banks, Restaurants, Cafeterias, Hotels and Convention Centers, Education and Health Institutions, Penitentiary Establishments and Remote Operations, Government Institutions and Armed Forces, and Architecture Firms, which they are planning studies, concepts and projects, in which our specialty is extremely necessary within the integral development of the global architectural project for the effective implementation and start-up of the food areas.


